
18663 Munchy Branch Rd
Rehoboth Beach, De
$692,000
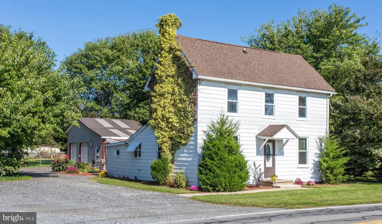
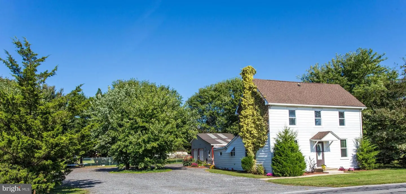
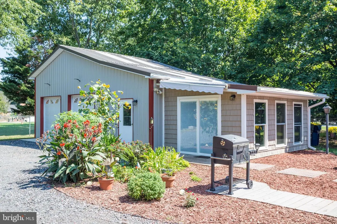
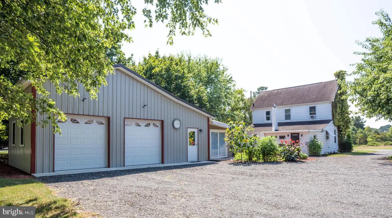
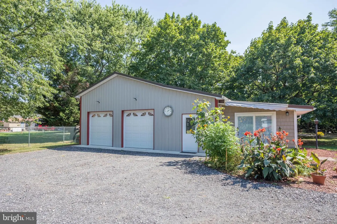
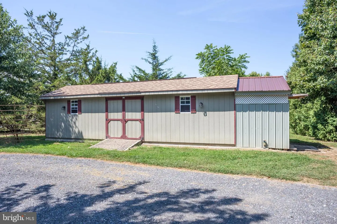
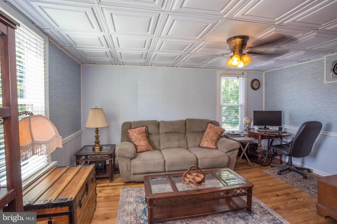
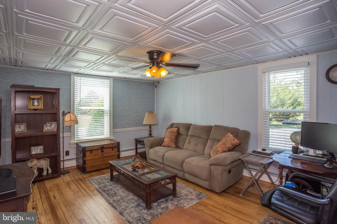
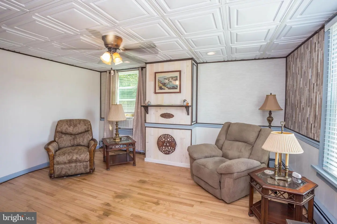
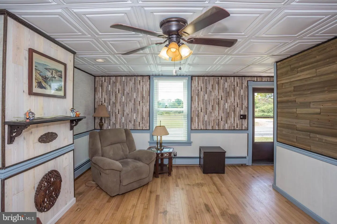
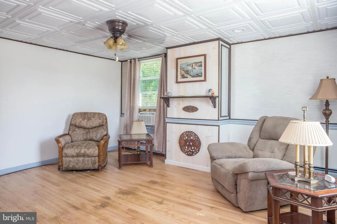
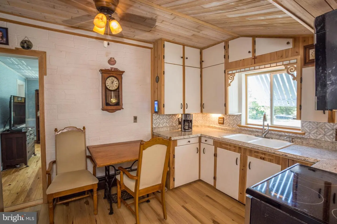
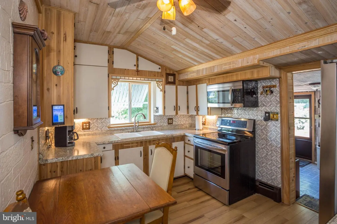
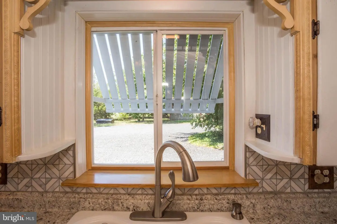
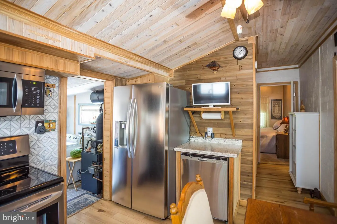
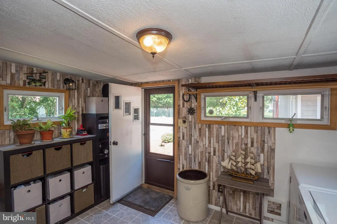
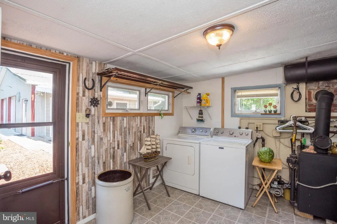
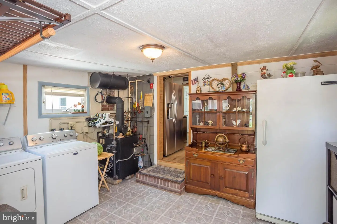
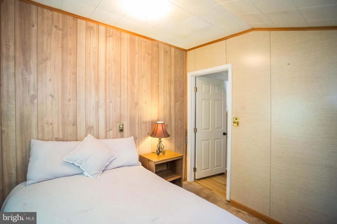
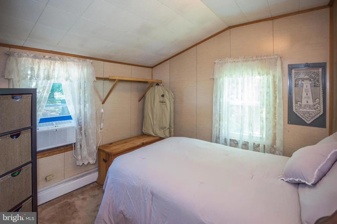
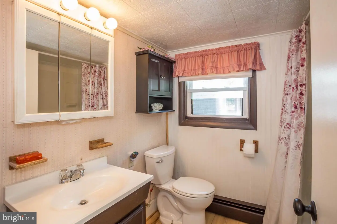
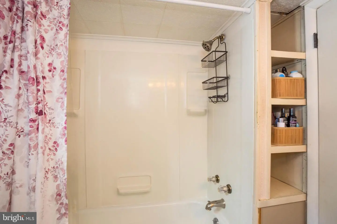
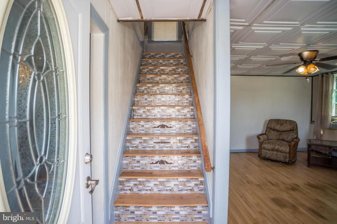
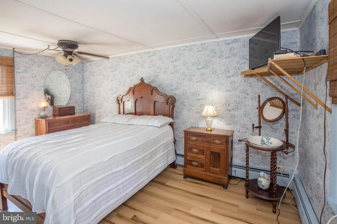
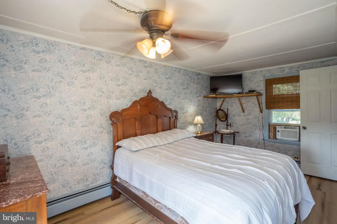
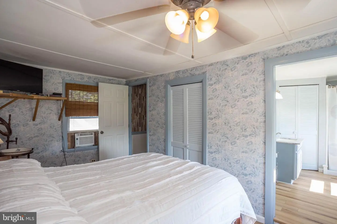
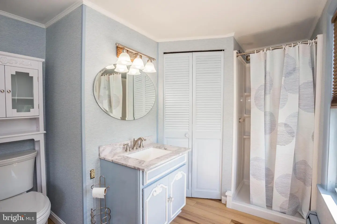
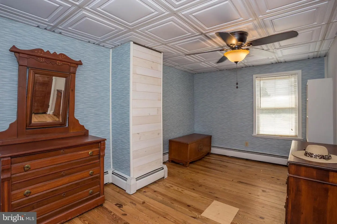
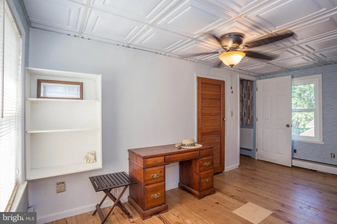
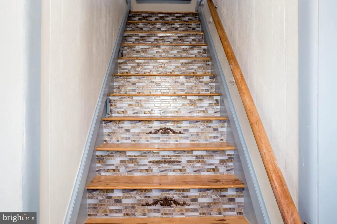
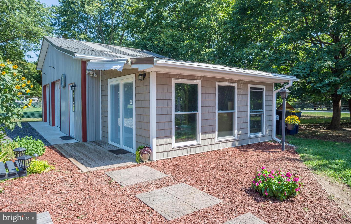
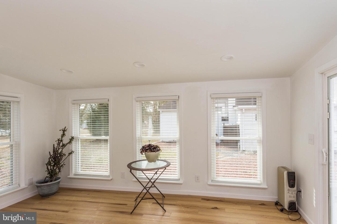
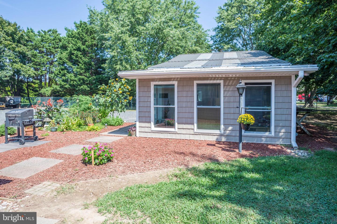
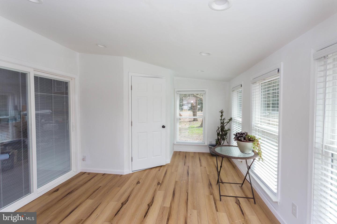
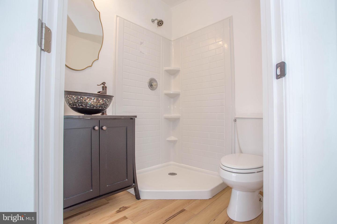
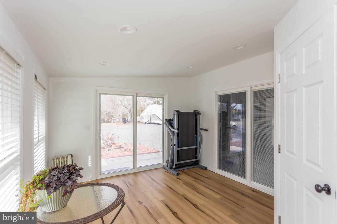
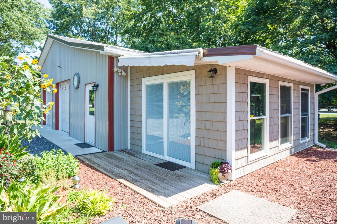
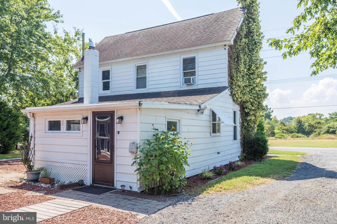
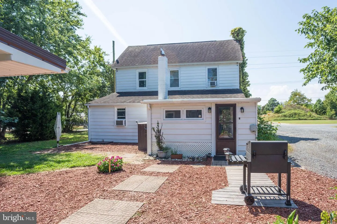
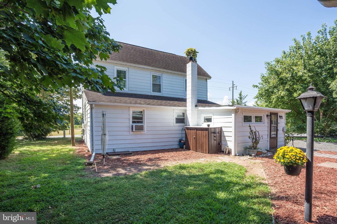
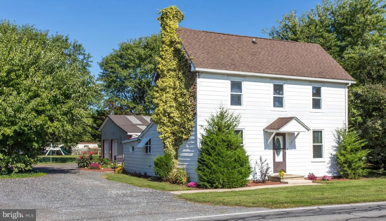
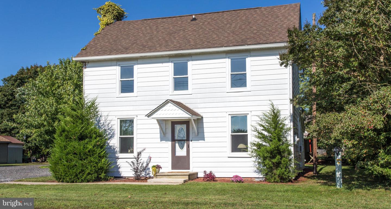










































- MLS Number:
- Desu2048258
- Subdivision Name:
- None Available
- Bedrooms:
- 3
- Full Baths:
- 2
Property Description
Price Improvement: Best Buy you will find for EAST of Coastal Highway with easy access to downtown Rehoboth for almost a half-acre parcel! NO HOA -- Is your interest an at-home business, easy access to public transportation or all your lifestyle toys at your home -- consider this property! Ideally located East of Coastal Highway with great access to downtown Rehoboth Beach, Junction & Breakwater Trails without traveling on Coastal Highway! Access to Cape Henlopen State Park Wolfe Neck Tract is 1.1 miles away on Wolfe Neck Road; that means more than 14 miles of biking and hiking FUN is just around the corner!
Boasting a spacious GR (General Residential) zoned .46 of an acre lot-- a great place to comfortably keep your RV, your boat(s), your personal water craft, your snowmobiles, --yes, all your toys will fit comfortably here! Well-drained lot improved by a charming, traditional 3 bedroom, 2 bath remodeled farmhouse with a first floor bedroom and full bath, with two additional bedrooms and 1 bath on the second floor. County records tell us the structure might date to 1820; family lore says the house was rolled on logs from Old Landing Road to it's current foundation about 100 to 120 years ago.
The 20' x 34' detached garage has 2 enormous garage bays with massive spaces all around for any hobby you can imagine. In addition there are two additional separate areas in the detached garage building that are comfortably finished to possibly suit your needs? (County letter of approval for 800 sq. ft. ancillary living unit available for review). Hobbyist, fisherman and collectors -- Frame shed 11'8" x 32' with a tackle shack attached (6' x 11'). See the survey.....so much to offer here.
Interior Features
Heating
Hot Water
Cooling
Window Unit(s), ceiling Fan(s)
Fireplace
N
Flooring
Hardwood, laminate Plank, solid Hardwood
Appliances
Built-in Microwave, dishwasher, dryer - Electric, dryer - Front Loading, exhaust Fan, icemaker, microwave, oven - Self Cleaning, oven/range - Electric, refrigerator, stainless Steel Appliances, washer, water Heater
Interior Features
Attic, carpet, ceiling Fan(s), combination Dining/living, combination Kitchen/dining, entry Level Bedroom, floor Plan - Traditional, kitchen - Table Space, pantry, stall Shower, tub Shower, walk-in Closet(s), window Treatments, wood Floors
Exterior Features
Total SQFT
0
Construction Materials
Aluminum Siding, blown-in Insulation, cedar, cpvc/pvc, stick Built, shake Siding
Exterior Features
Boat Storage, exterior Lighting, gutter System
Foundation Details
Block, crawl Space
Garage YN
Y
Type of Parking
Driveway, detached Garage
Outdoor Living Structures
Terrace
Pool
No Pool
Roof
Architectural Shingle
Additional Details
Acres
0.46
Year Built
1820
Lot Features
Landscaping, road Frontage, sideyard(s)
Lot Size Dimensions
166 X 117 X 169 X 121
Lot SQFT
19995.00
SchoolDistrictName
Cape Henlopen